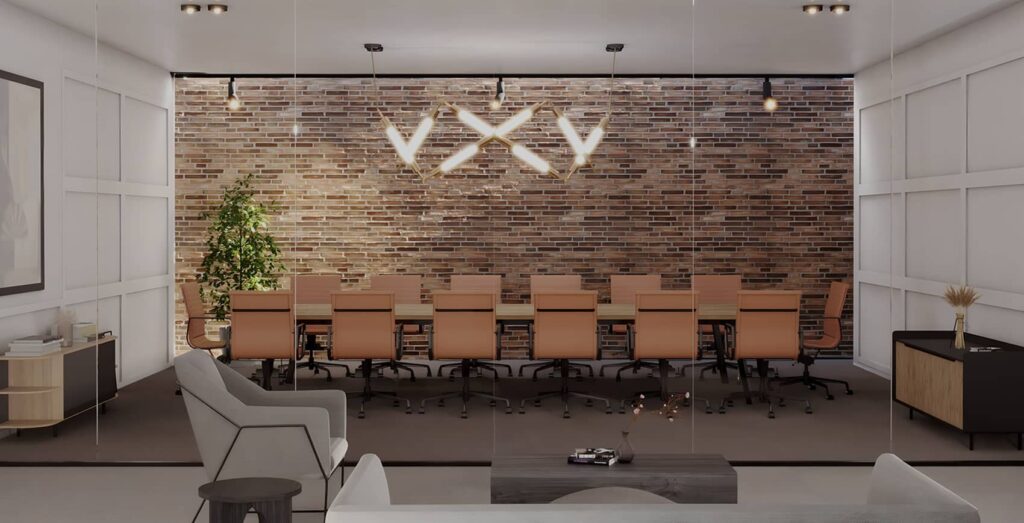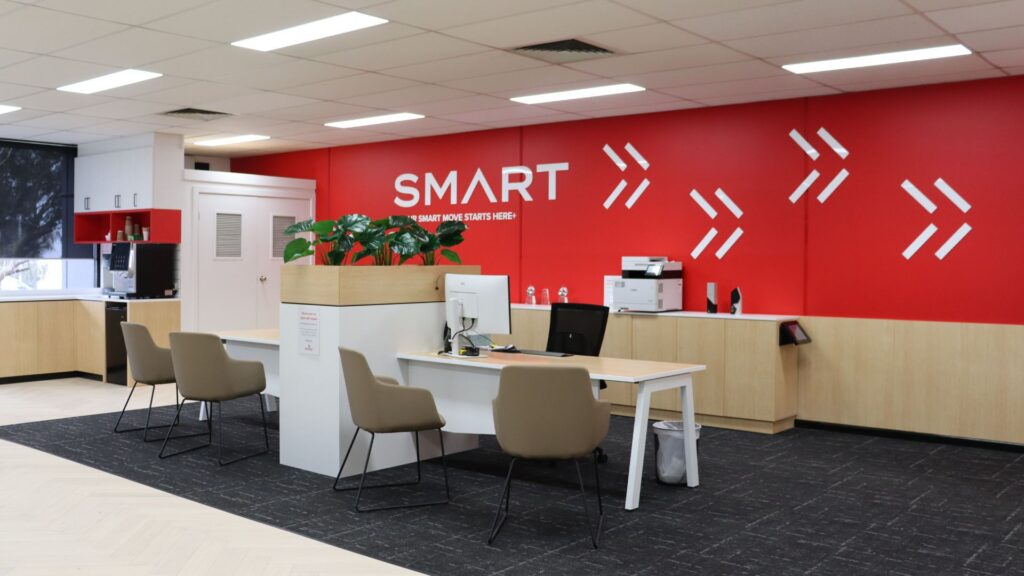An office is so much more than desks and chairs. It’s the physical heart of your business, the stage where your company culture plays out, where big ideas are born, and where your team comes together to achieve its goals. But what happens when that stage is poorly set? When the layout creates friction instead of flow, when the furniture is uncomfortable, and when the environment feels more draining than dynamic?
The difference between a space that works against you and one that actively supports your success is thoughtful, strategic office interior design.

This isn’t about chasing fleeting trends or simply filling a room with furniture. It’s a deep, collaborative process of translating your company’s identity, workflow, and aspirations into a physical environment. It’s about creating a workspace that not only looks impressive but feels right a place where your people can do their best work.
We have helped countless companies transform their offices from mere buildings into thriving ecosystems. We’ve seen first hand how a well designed space can boost morale, enhance collaboration, and become a powerful tool for attracting and retaining top talent. It all starts with a clear, collaborative process, and we’re here to guide you through every step.
Understanding Your Needs
Every successful office interior design project begins not with a floor plan, but with a conversation. We need to get under the hood of your business first understand how you actually work, what drives you crazy about your current setup, and where you’re going next.
I think most designers rush this part, and it shows. We worked with a software company once who just asked for “more desks.” The previous designer took them literally and crammed in as many workstations as possible. Within months, their collaborative culture had completely died. Nobody could think straight with all the noise, and those spontaneous brainstorming sessions that used to spark their best ideas? Gone.
That’s exactly why we dig deeper. We start by asking the questions that matter:
- How does your team actually work? Do they need quiet, focused zones or dynamic, collaborative hubs? What does a typical day look like for different departments?
- What is your company culture? Are you formal and traditional, or relaxed and innovative? Your office should feel like a natural extension of your brand identity.
- What’s driving you nuts right now? Is it the lack of meeting rooms? The terrible acoustics? Technology that belongs in a museum?
- Where do you see yourself in three years? Growing the team? Going more flexible with remote work?
By really getting to know your world, we make sure the final design isn’t just prettier, it’s actually built around how you work and what you need to succeed.
Space Planning Expertise
Once we understand how you work, the next step is figuring out where you’ll work. This is where space planning comes in, and honestly, it’s where most offices either sing or completely fall flat.
You know those offices where you’re constantly walking through someone’s quiet workspace just to get to the printer? Or where the kitchen is so far from anywhere people actually hang out that it might as well be in another building? That’s what happens when space planning goes wrong.

We look at your floor plan like a puzzle that needs solving. Every piece has to work with every other piece:
- Getting around easily: People need clear paths that don’t cut through work areas or create bottlenecks by the coffee machine.
- Putting the right teams together: If marketing and sales are always collaborating, they probably shouldn’t be on different floors.
- Creating different zones: Modern offices need variety, energetic spaces for teamwork, quieter spots for calls, and genuinely quiet areas when someone needs to really focus.
- Making the most of natural light: Windows are prime real estate, and we make sure as many people as possible get to enjoy them.
- Keeping everyone safe: All the building codes and accessibility requirements might not be exciting, but they’re non-negotiable.
Whether you’re dealing with a big open space or a bunch of smaller rooms, good space planning makes everything feel effortless. When it’s done right, work just flows better.
Product Recommendations
Now for the fun part – choosing furniture that’ll actually work for your team. This is probably where we see people get most overwhelmed. There are just so many options out there, and frankly, a lot of them aren’t worth your money.
We’ve got decades of experience with commercial furniture, which means we know the difference between something that looks great in a showroom and something that’ll still look great after two years of daily use. That gorgeous couch you saw online might be perfect for someone’s living room, but put it in a busy reception area and it’ll be falling apart within months.
Here’s how we help you cut through the noise:
- We do the research for you: Instead of drowning you in options, we create a shortlist of pieces that actually fit what you need and can afford.
- You can try before you buy: Come to our showroom and actually sit in the chairs, feel the desk surfaces, test out the storage. Photos only tell you so much.
- We know where to find the good stuff: After 15+ years, we’ve built relationships with the best manufacturers. That means better products and better prices for you.
From boardroom tables that make the right impression to task chairs that keep your team comfortable all day, we’ll help you make choices you’ll still be happy with years down the track.
Ergonomic Solutions
Look, we spend way too much time at our desks to be uncomfortable while we’re there. A well-designed workspace isn’t just about looking good, it’s about keeping your team healthy and productive.
Picture this: eight hours a day hunched over a laptop that’s too low, sitting in a chair that doesn’t support your back, squinting at a screen that’s too far away. Your shoulders ache, your neck is stiff, and by 3 PM you’re exhausted. Sound familiar?
Good ergonomics fixes all of that, and I think it’s one of the smartest investments any business can make. It tells your team you actually care about their wellbeing, not just their output.
We focus on getting the basics right:
- Proper chairs: This is huge. A really good, adjustable chair that supports different body types properly.
- Sit-stand options: Being able to change positions throughout the day makes such a difference to how you feel.
- Screen positioning: Monitor arms let everyone adjust their screens to the perfect height and distance.
- Good lighting and sound: Proper task lighting reduces eye strain, and acoustic solutions help people actually concentrate.
When your team feels physically comfortable, everything else focus, energy, mood just works better.
Aesthetic Alignment
Your office is probably one of the biggest physical representations of your brand. Think about it every employee, client, and visitor who walks through your door is getting a message about who you are as a company.
We’ve seen the disconnect when aesthetics don’t match brand. A tech startup that’s all about innovation, but their office looks like it hasn’t been updated since 2010. Or a law firm trying to project authority and trust, but their reception looks like a trendy cafe. It just doesn’t work.
Getting this right means:
- Really understanding your brand: We look at your guidelines, your values, the story you’re trying to tell.
- Finding the right colours: Bold and energetic? Calm and sophisticated? Clean and minimal? The palette sets the whole mood.
- Choosing materials that make sense: Warm timber says something different than polished steel and glass. We help you pick what fits your story.
- Making it all work together: Every piece, from the front desk to the breakroom furniture, should feel like it belongs in the same space.
When everything aligns properly, your team feels proud of where they work, and clients feel confident they’re in the right place.
Future-Proofing
Here’s something we hear a lot: “What if we outgrow this in two years?” It’s a fair worry. Business changes fast, teams grow, ways of working evolve. The last thing you want is to love your new office only to find it can’t adapt to what you need next.
We learned this lesson with a client who started as a team of 30 but knew they wanted to hit 50 within a few years. Instead of just cramming in 50 desks from day one, we got creative. We set up flexible zones using modular furniture that could expand and reconfigure as they grew. When they did start hiring, adding space was easy – no major renovation required.
Smart future-proofing includes:
- Modular systems: Workstations, storage, even seating that can be moved around and added to as needed.
- Flexible spaces: Meeting rooms that can become training rooms, event spaces, or project areas depending on what you need.
- Planning your infrastructure: Making sure your power and data can handle growth without a complete rewire.
- Building in adaptability: Hot-desking options and varied work settings can support more people in the same
